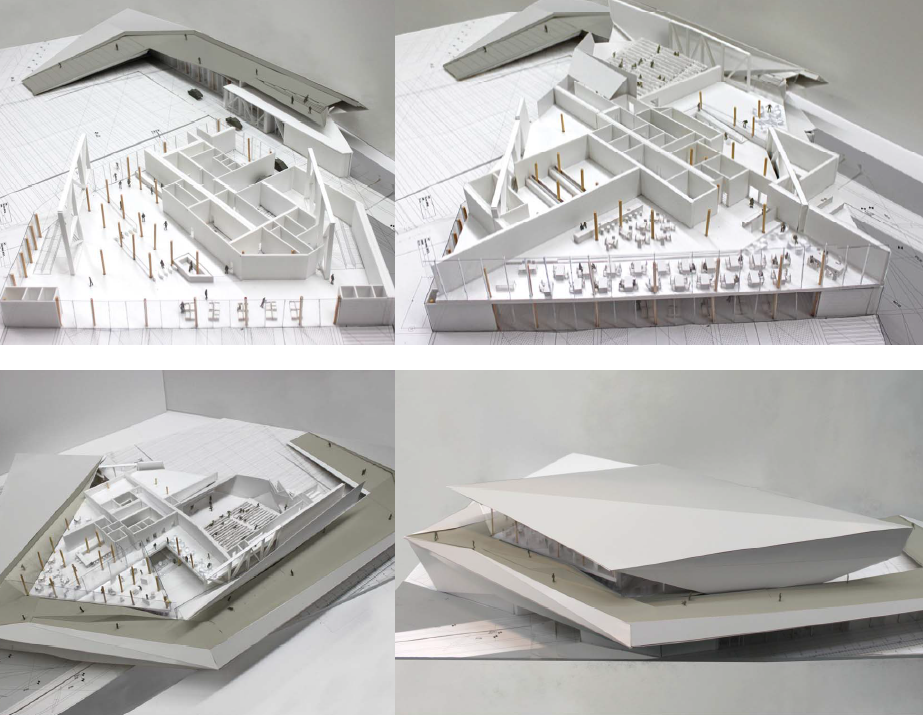Public Buildings
Peckham High Street, Church Street, Kingly Court, Surrey Street Market, Susa Train Station, De Rotterdam
Peckham High Street - 2022
An extensive conservation project that required carefully repairing, restoring, retrofitting and resurrecting! The first floor extension built in the 1950s was removed, the cottage, built in around 1830 was brought back to its former glory and the history of the former British School (Boys) building dating back to 1871 was preserved. At the same time, the project saw the building achieve an EPC A* rating (only 2% of commercial buildings meet this in the UK). JKA
Church Street - 2022
A wider public realm regeneration programme in central London. This public square is flanked by small shops, a partially disused mock Tudor toilet block and several market stalls selling food at lunchtime. Public space improvements, including multi-functional street furniture, new spaces for community enterprise within vacant retail units, and a new café with public toilets to support social life in the square. JKA
Peckham High Street - 2020
The restoration to an eclectic parade of Victorian buildings on Peckham High Street. A comprehensive process to enable preservation and reinstatement of design features from late Victorian heritage whilst managing difficulties in restoration. For example, one cottage was in poor condition and required a new roof dormer, sash windows, timber shopfront cast iron detailing and pilasters to reinstate it. To obtain a positive conservation approach, a balance was found between historical precedent on traditional timber detailing, practical maintenance for present-day owners, the thermal performance as stipulated by building regulations, and best practice recommendations from manufacturer associations to the contractor's efforts and shortfalls. JKA
Peckham High Street - 2019
The restoration of two Victorian corner pubs on Peckham High Street. The day-to-day running of the project pre-mobilisation required liaising with the client bodies, prospective contractors and sub-contractors, as well as preparing and issuing planning and building control applications, a tender package with a schedule of works and detailed construction information. Once on site, the responsibilities of the principal designer and contract administrator included making weekly inspections of the sites, minuting site meetings, certifying interim payments and issuing Architect’s Instructions to vary works according to the contract. JKA
Kingly Court - 2017
A series of light touch interventions to an alfresco food and dining destination in the heart of the West End.
Each intervention addressed the main entrances from Carnaby, Kingly and Beak Street that helped draw visitors into the interior courtyard space. This gave a striking new identity to the Kingly Court as a whole, improved its connections and visibility through a series of phased upgrades whilst it remained open. A pallet of colours, materials, elements and graphics were used in a flexible and varied way to create a kind of organic identity that responds in a contemporary way to the contexts historic urban mix. Treatments included large scale facade treatments at entrances, new signage, way-finding to passageways and entrances above and under foot. SJS
Surrey Street Market - 2016
A renewal of the historical Surrey Street Market in West Croydon.
A series of ground works were set out to improve the public realm and pedestrian experience whilst maintaining the historic character of the market space. By narrowing the carriageway it created a new al fresco strip in the regained pavement for use by market traders at peak trading times. New public art pieces were commissioned and integrated into the streetscape that were developed locally in conjunction with Croydon’s Rise Gallery. A new street lighting plan rationalised the street furniture, while re-using Victorian lamp posts. Other elements included new way-finding structures, demarcation, shop front repainting and architectural lighting. SJS
Susa Train Station - 2013
A new international train station in the middle of a valley within the Italian Alps.
A renewed interest in the development of high-speed trains gave the Susa valley another chance to recover its strategic role internationally. The shape of the station was conceptualised as a continuous planar form and closely detailed to mirror the nature of the surrounding mountain rock formations. The building rose from the ground as an exterior spiralled promenade for all-around vista of the valley, a panoramic balcony where locals, tourist and transit travellers could equally enjoy the landscape. Several large scale physical models during the development stage helped resolve various functions, including the car parking, bus stations and taxi ranks, drop off areas, a multi-modal exchange area, a cultural centre and several cafes and restaurants. Further landscape models detailed how the outdoor playing areas were to become integrated into an extensive public landscape. KKAA
De Rotterdam - 2012
A new vertical city, three interconnected mixed-use towers on the bank of the Maas river in Rotterdam.
A project that began in 1997, with construction underway in 2009. The towers were part of the ongoing redevelopment of the old harbour district of Wilhelminapier, next to the Erasmus Bridge. New offices, apartments, a hotel, conference facilities, shops, restaurants, and cafes aimed to reinstate the vibrant urban activity - trade, transport, leisure - once familiar to the neighbourhood. Material studies made using a 1:50 model finalised how the different users, different arrival situations and different atmospheres would be. An internal palette from floor and wall finishes to bespoke furnitures were developed to establish what would unify and distinguish the organisation of the various uses. OMA







